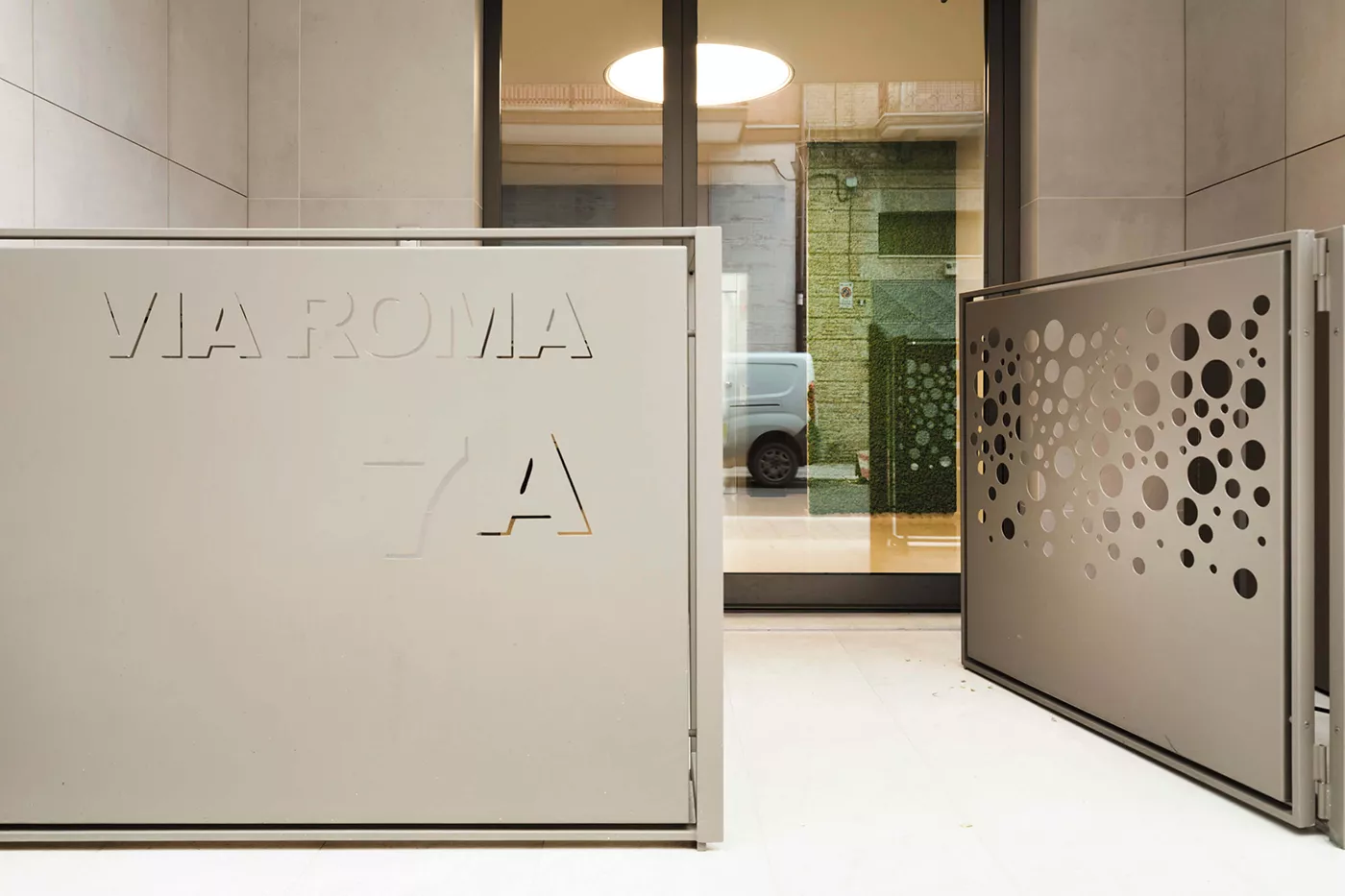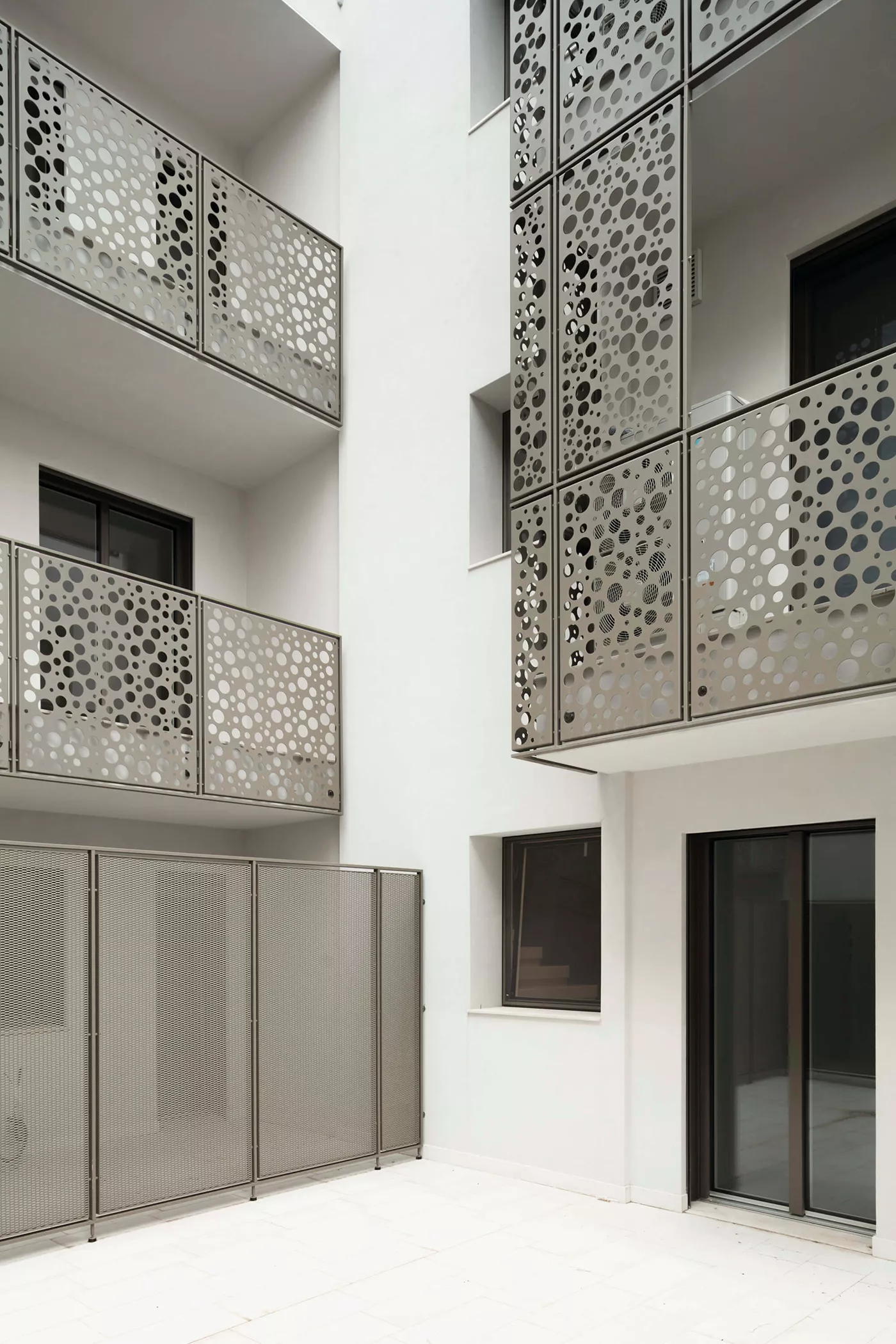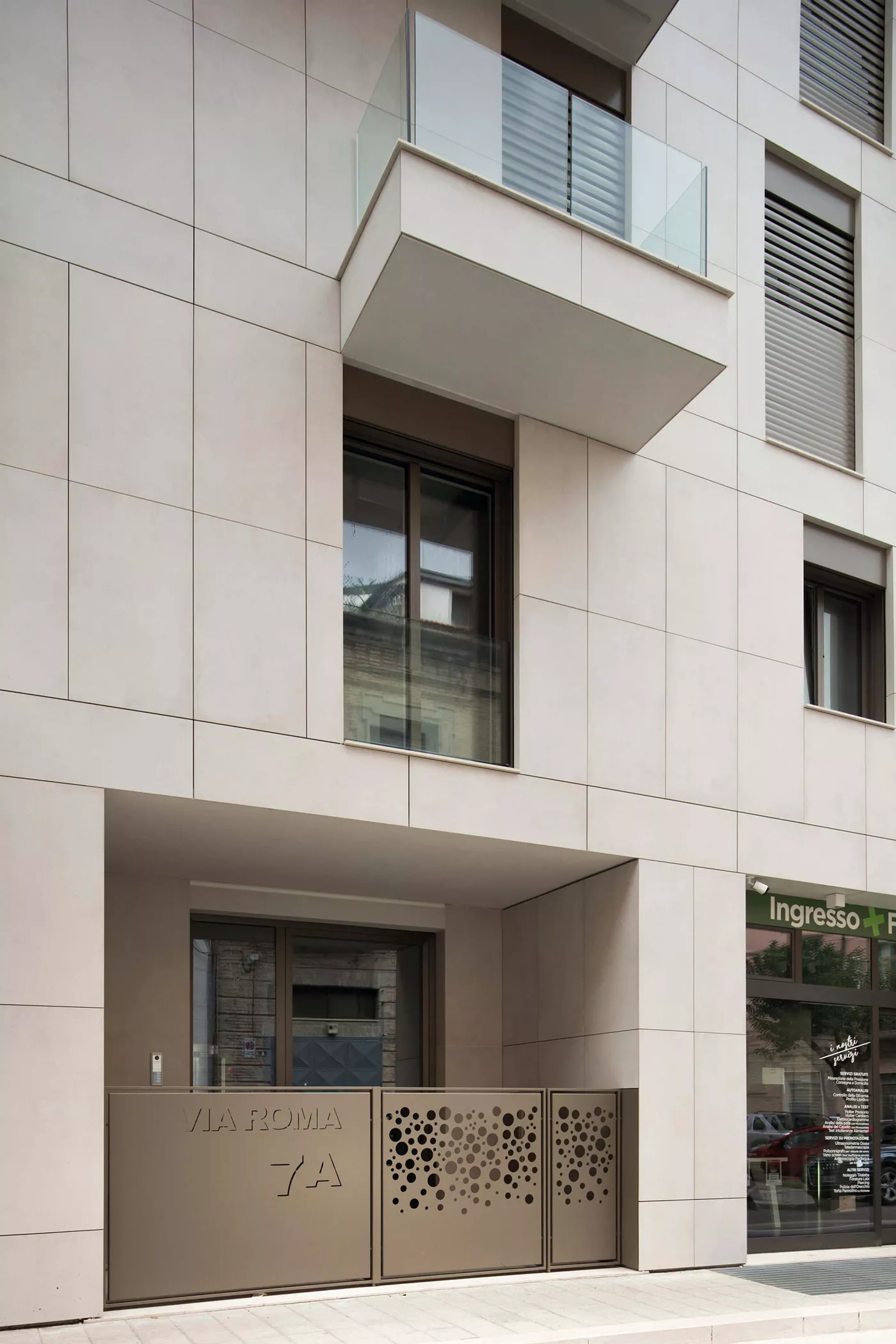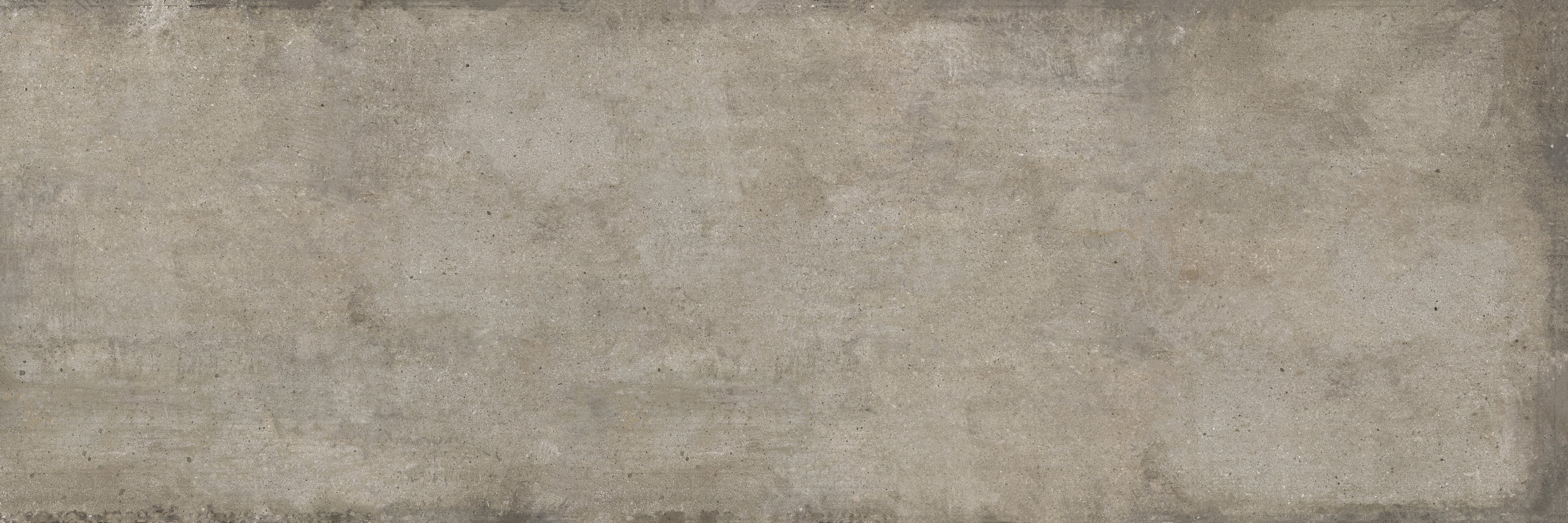Lucera, Italy
Lucera Residential Building
Lucera Residential Building

Durability, impermeability, stability are just some of Ariostea technical ceramics’ main properties, making them suitable for all interior and exterior projects which call for the ultimate in long-term performance.
Products
These superb qualities make Ariostea tiles ideal for use in innovative cladding systems, such as ventilated facades. Continually in contact with weather and air pollution, when installed as ventilated facades, Ariostea tiles demonstrate their superb qualities, protecting buildings and safeguarding the integrity of the wall structure over time.
These superb qualities make Ariostea tiles ideal for use in innovative cladding systems, such as ventilated facades. Continually in contact with weather and air pollution, when installed as ventilated facades, Ariostea tiles demonstrate their superb qualities, protecting buildings and safeguarding the integrity of the wall structure over time.
The CO.BIT. housing complex in Lucera (Fg), designed by XYZ Factory design studio, takes advantage of Ariostea ceramic tiles’ technical and aesthetic performance.
U-shaped on plan, the building is located in an urban area, on a site which previously housed the now-demolished former ENEL building.
It consists of two underground floors used for parking, a ground floor for commercial use and three upper floors for residential use.
“The construction project, as a whole, has embraced the intrinsic characteristics of urban revitalization, seamlessly recreating and fully aligning the block with the existing nineteenth century urban setting where the building is located.

Externally, the strong visual impact of the south-east elevation is of particular note with an elegant pattern of just two porcelain tiles positioned vertically (in contrast to the horizontal string course tiles).

Ariostea supplied technical ceramic tiles in two different shades for the ventilated facades Taupe and Pearl from its Teknostone collection, in 150 x 75 and 60 x 30cm formats.
The advanced ventilated facade system using Ariostea tiles was installed by Granitech, Iris Ceramica Group technical division, which since 2000 has provided tailor-made solutions for dry laid porcelain tile systems, on both ventilated facades and raised floors.
The building benefits from this innovative system’s numerous advantages, both in the short and long-term.
These primarily include improved thermal insulation, which leads to energy saving in both summer and winter, and optimal breathability, which prevents condensation and mold.
Other notable benefits of the Granitech system with Ariostea tiles include protection of the wall structure from adverse weather, which consequently extends the life of the building, the possibility of working on individual porcelain tiles, and creation of a technical cavity to house services and ducts.
In the Lucera housing complex, the tiles themselves are therefore a major architectural feature, as a result of particular attention being paid during planning to a “consistent and cohesive overlap between the facade design, with tile cuts and necessary openings, and the modular tile system which create ventilated facades”.
In the Lucera housing complex, the tiles themselves are therefore a major architectural feature, as a result of particular attention being paid during planning to a “consistent and cohesive overlap between the facade design, with tile cuts and necessary openings, and the modular tile system which create ventilated facades”.
The building has therefore been meticulously designed to determine the total volume of lighter tiles (Pearl), complemented by a second C-shaped area, in line with the south-east elevation (Taupe).
The architectural design aims to accentuate the prominent bay on via Torino. The overhang creates shading, making the contrast with the light, airy lower area, on which the building appears to float, even more defined.
Aesthetically, the choice of Teknostone gives the entire building a powerful, solid presence, with a particularly minimalist effect.
With their simple, neutral and natural hues, Ariostea Teknostone’s two shades create a cutting-edge technical and aesthetic design, giving the complex character and contemporary elegance.

